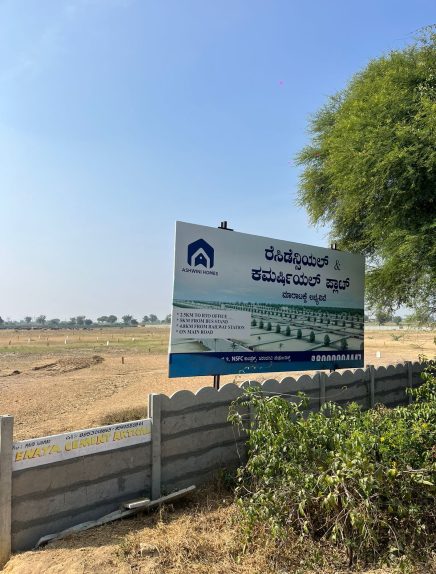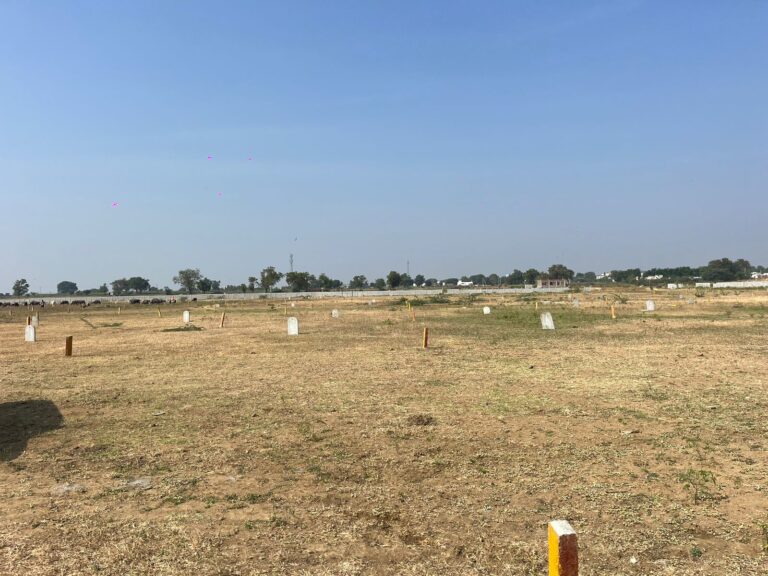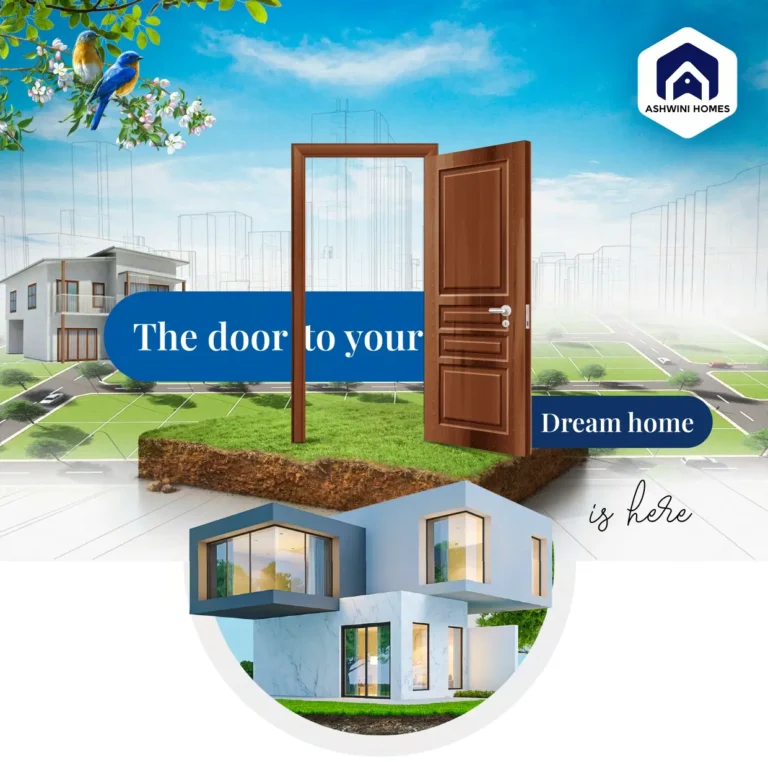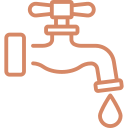
Phase 1: In Phase 1, our endeavor encompasses survey numbers 128/1 and 128/2, assuring a thoughtfully designed residential enclave that seamlessly blends with the pristine allure of Yadgir.
Phase 2: Phase 2 spans survey numbers 138/10 and 138/11. This prime location offers convenience and accessibility, making it an ideal choice for your dream home.
At ASHWINII HOMES, we prioritize your comfort and convenience. Our project features top-notch amenities, including BT Roads, an open drainage system, 24/7 electricity supply, 24/7 water supply, a lush garden area, walking streets, and essential civic amenities.

Our project offers impeccable value for your investment, providing high returns on investment (ROI).
As the INTERNATIONAL SCHOOL takes shape, we invite you to be a part of a community that values knowledge, innovation, and the holistic development of young minds.
Enjoy the advantage of a proposed 4-lane highway alongside the property, enhancing connectivity and ensuring a smooth commute.
We proudly announce that ASHWINII HOMES is NA (Non-Agricultural) approved, providing you with legal certainty for your investment. The YUDA (Yadgir Urban Development Authority) approval is under process, ensuring compliance with all regulatory standards.









Lorem ipsum dolor sit amet consectetur adipiscing elit, libero donec pellentesque cubilia non curae, felis dictum varius arcu eu rhoncus. Molestie proin metus vestibulum fringilla mauris per penatibus auctor velit, integer purus feugiat enim nostra nisi pharetra tellus natoque porta, curabitur blandit praesent dictum parturient ultricies facilisi neque. Eros semper maecenas et curabitur non dui orci posuere, enim integer vel nostra nascetur mauris inceptos ante dictum, placerat hendrerit risus ultrices dignissim donec euismod.
Imperdiet blandit morbi luctus rutrum proin accumsan mattis platea aliquam eu volutpat, turpis orci dui etiam ullamcorper urna dictumst taciti sem. Imperdiet natoque litora libero quis pulvinar ullamcorper, donec at orci dictum enim maecenas congue, tristique et dapibus sollicitudin eleifend.